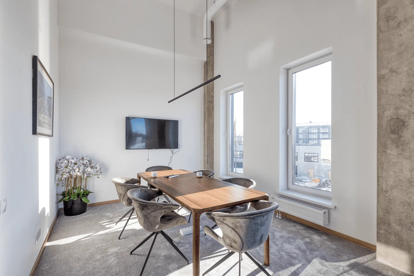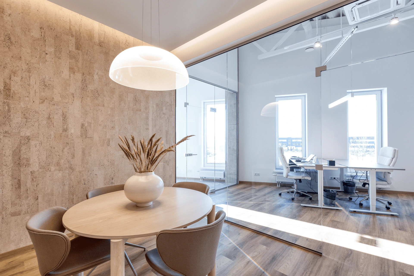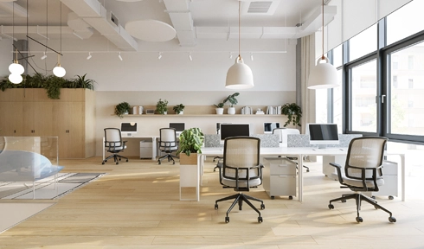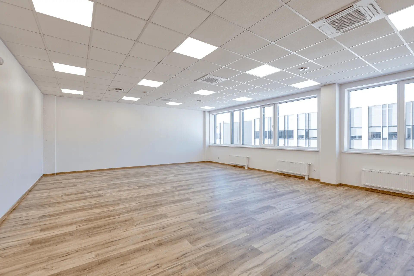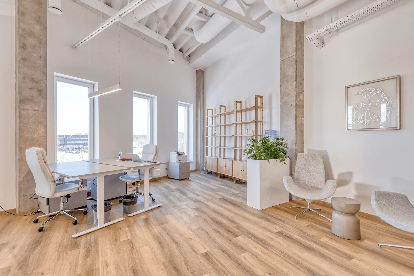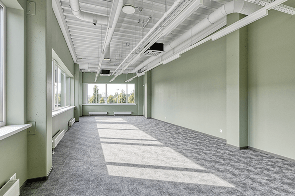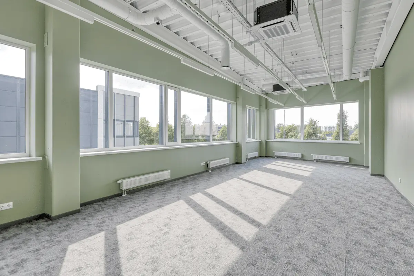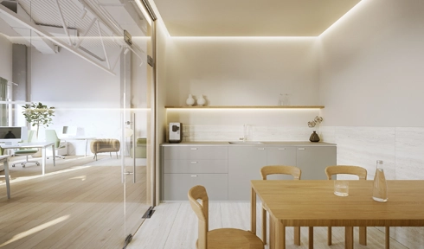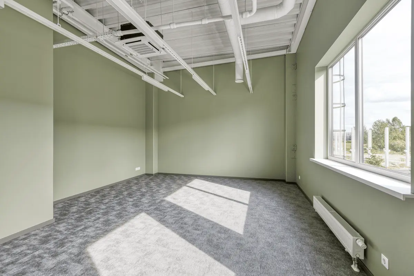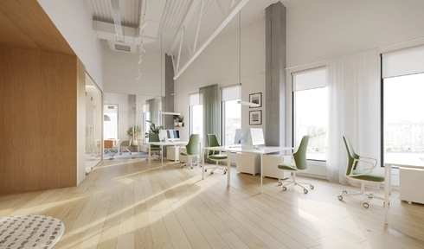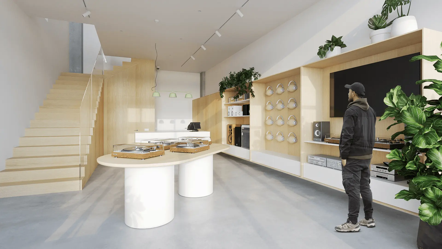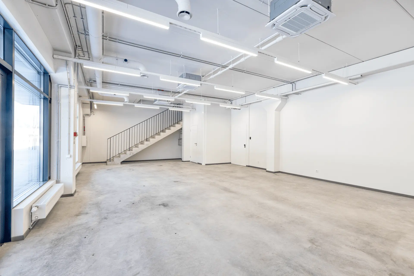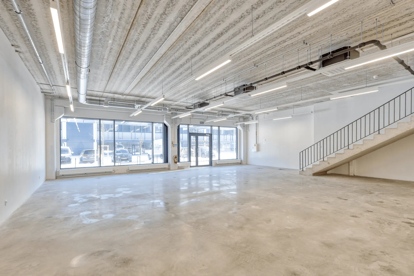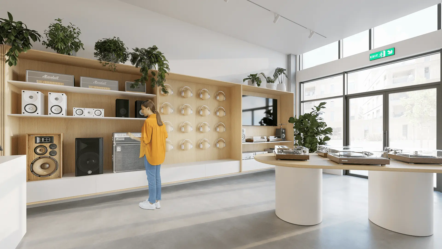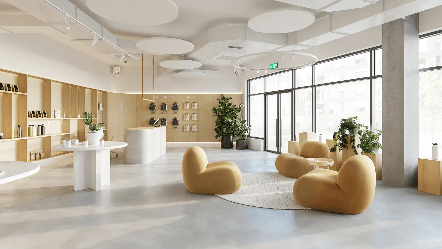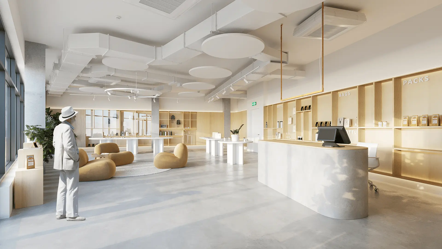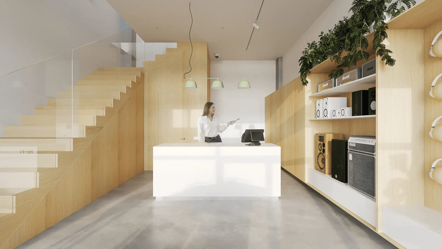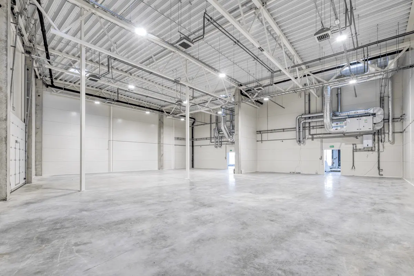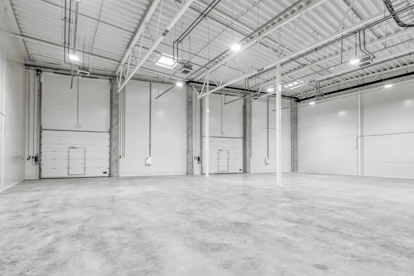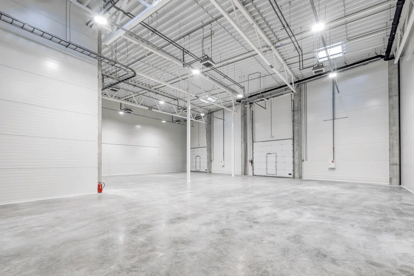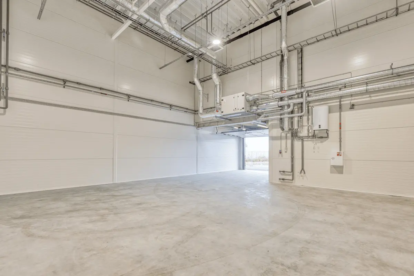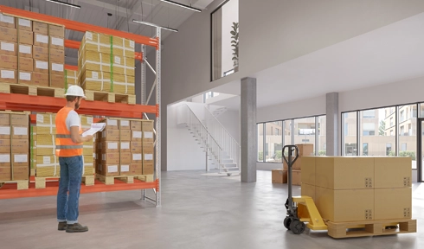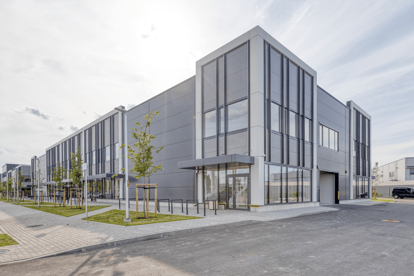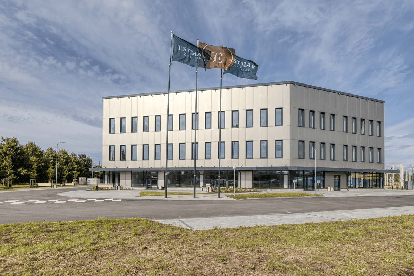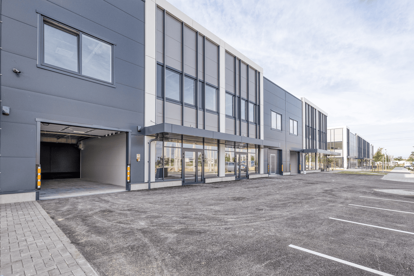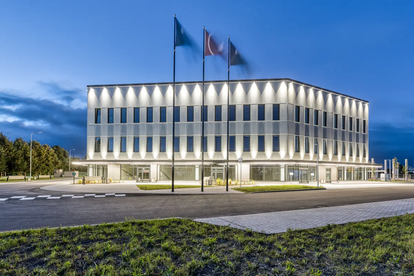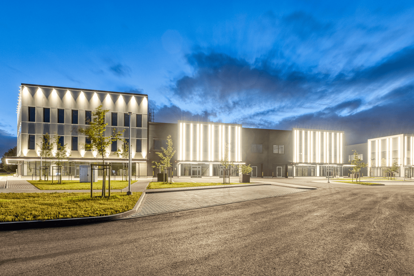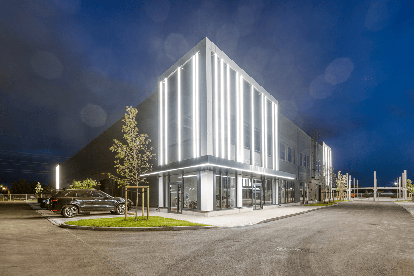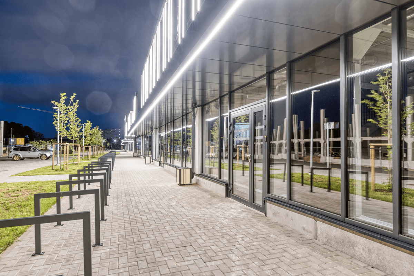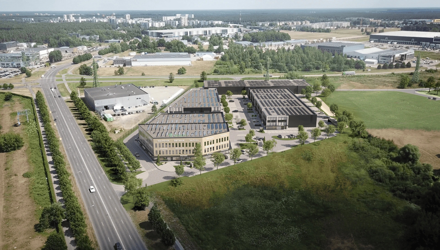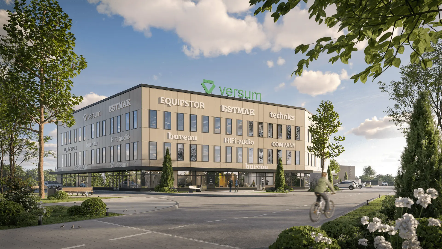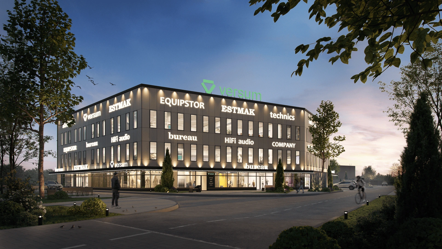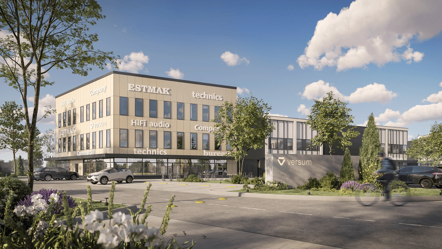
Revolutionary Stock Office Concept
Stock office is a 3-in-1 solution that efficiently combines a showroom, a warehouse, and an office in the same building and is directed at companies who want to manage their costs and have an overview of all operations. It’s a convenient type of building where customers can park in front of the showroom.

Office
Warehouse
Showroom
3-in-1 solution
Introducing the new modern business complex Versum, which has received a BREEAM - GOOD rating.
Available from July 2024. Ulbrokas Street 34A
Total area - 11871.10 m²
Total office area - 3930.72 m²
Total warehouse area - 5389.67 m²
Total showroom area - 2326.94 m²
Download presentation
Total area - 11871.10 m²
Total office area - 3930.72 m²
Total warehouse area - 5389.67 m²
Total showroom area - 2326.94 m²
Office
- Low utility bills
- High ceiling & lots of light
- Possibility to install a logo on the building
- Fiber-optic internet
- Possibility to build meeting rooms & kitchen area
- Possibility to rent a warehouse in the same building
Showroom
- Personal entrance
- High ceiling & lots of light
- Good visibility from Ulbrokas street
- Possibility to install a logo on the building
- Big parking space for clients & stuff
Warehouse/Manufacturing
- High ceiling
- Loading doors
- Floor with high load bearing
- Ventilation through roof-hatch and the gates
- Adaptable space suitable for manufacturing needs
Our advantages
{ benefits of a stock office }
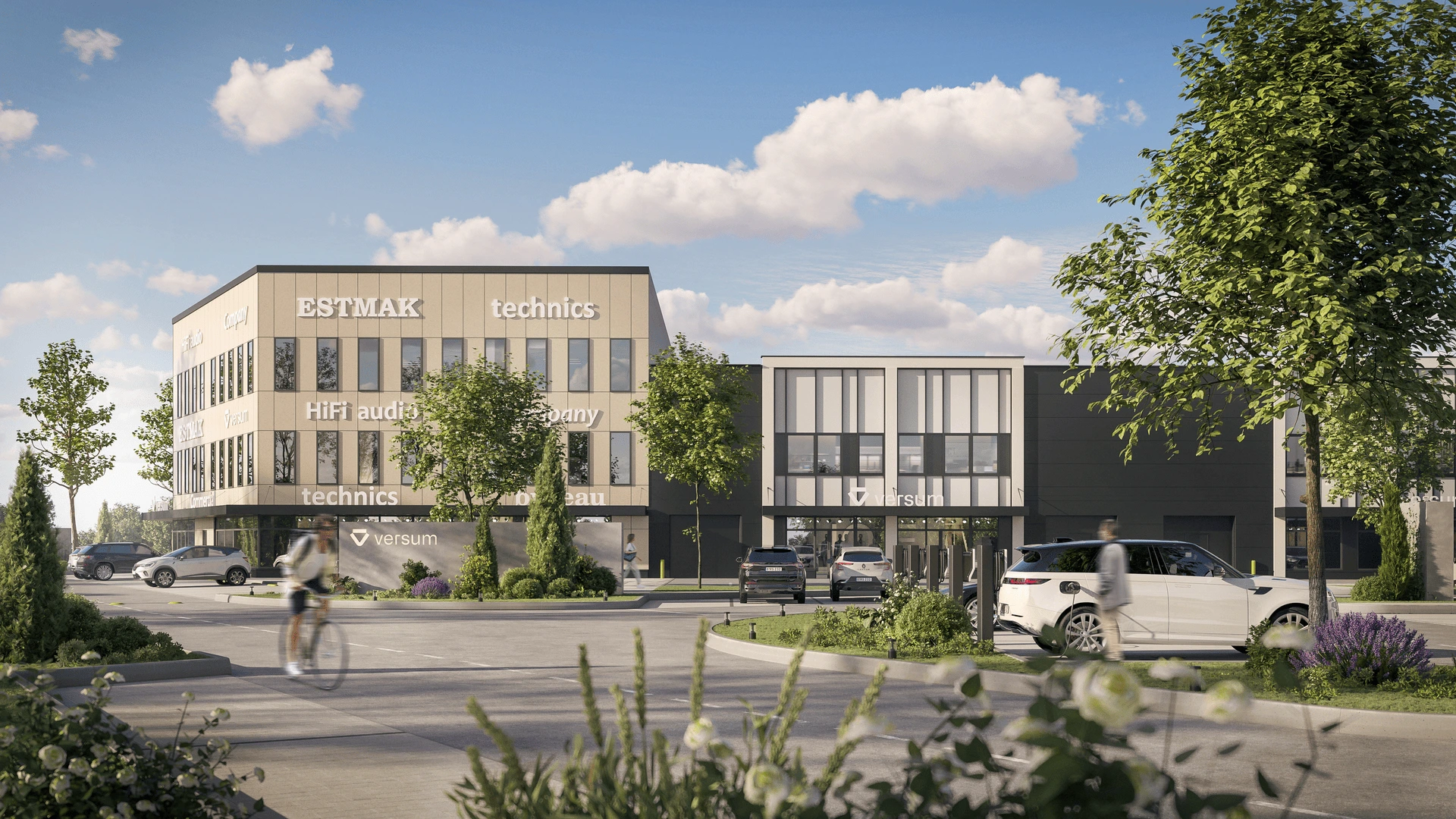
Electric car charging stations
Bicycle parking spots
A class building
BREEAM certification
Access with public transport
Solar panels on the roof
Reduces transportation costs
Improves communication between departments
Easier to deliver and pick up goods
Facilitates faster decision-making processes
Promotes a cohesive company culture
Gives a great overview of operations
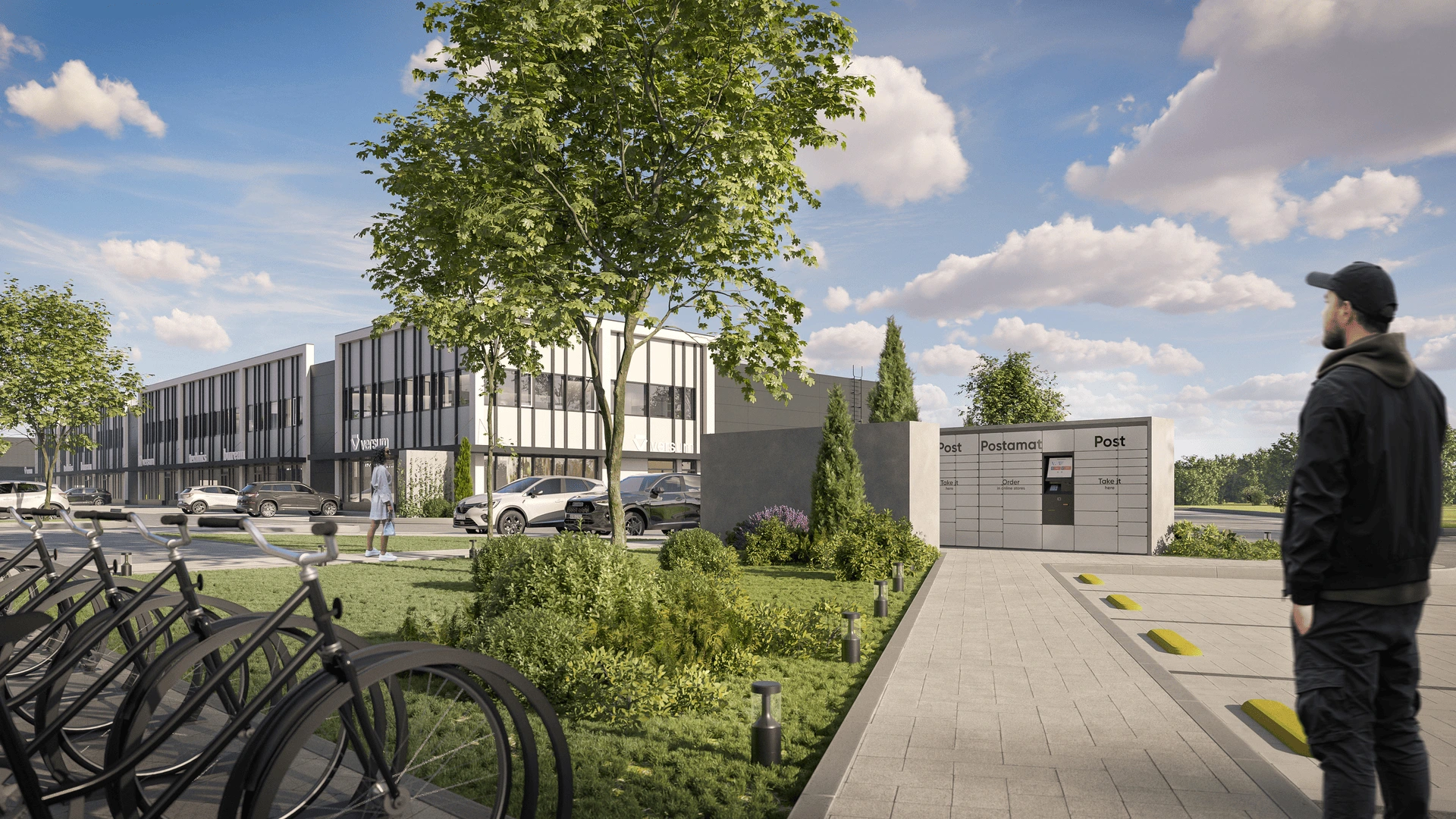
Gallery
{ 3D concept }
Plans and buildings
A first-of-its-kind development project that combines offices, showrooms, and warehouses right on the outskirts of the city. Choose yours
